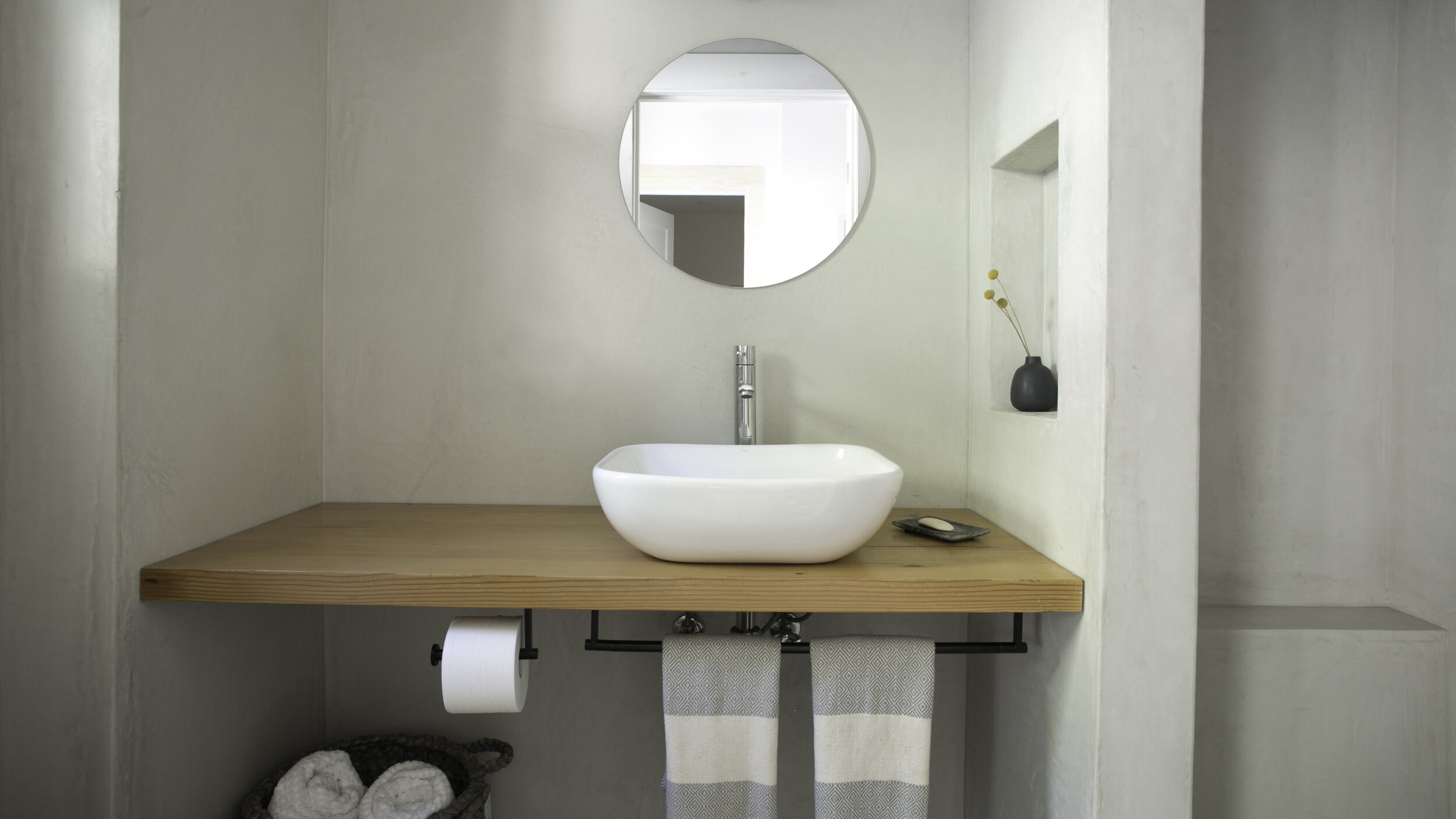





SOLANO CANYON RESIDENCE
This 100 year old house in Solano Canyon was given a second life with a thorough renovation. While much of the existing house layout was maintained a few strategic structural moves transformed what was a dark and cramped house into an open home filled with natural light. The project entailed major upgrades including a new foundation, a new roof and vaulting the living room ceiling. The kitchen palette embraces the new light filled approach, consisting of baltic birch cabinetry, concrete textured quartz counters and a mossy hand glazed thin brick veneer. Adjacent to the kitchen a new second bath was designed into what was previously a closet. The relatively small bathroom was finished entirely in a gray lime plaster, giving it an intimate and meditative atmosphere. The bathroom counter top was built out of douglas fir joists reclaimed from the living room ceiling.
