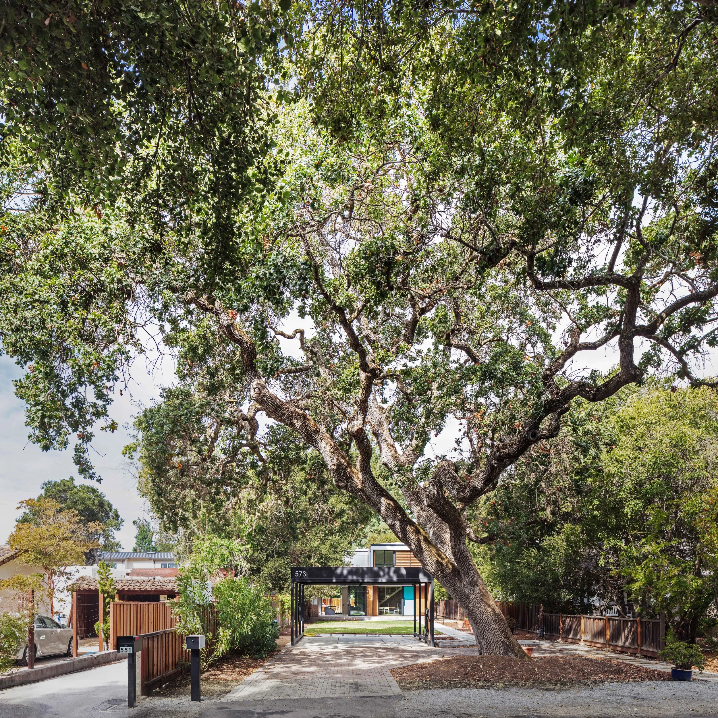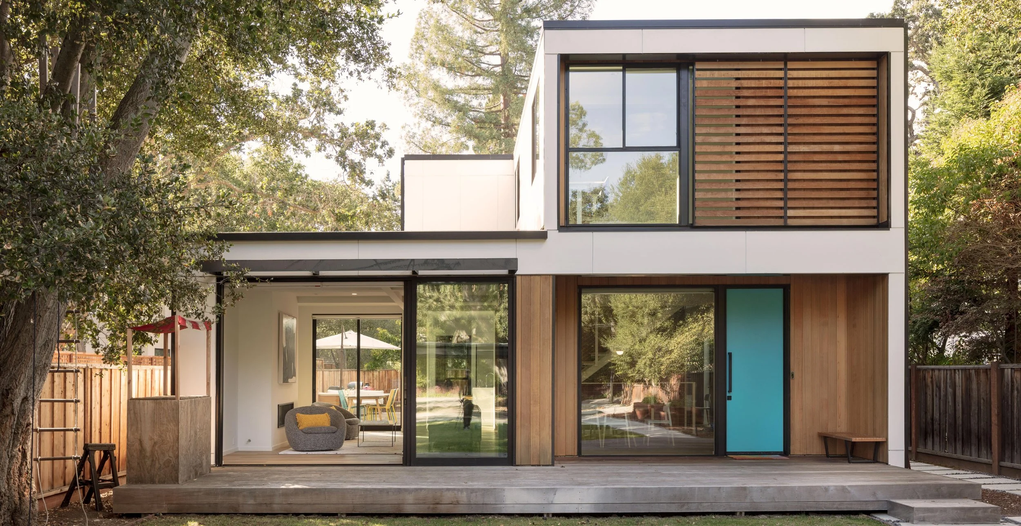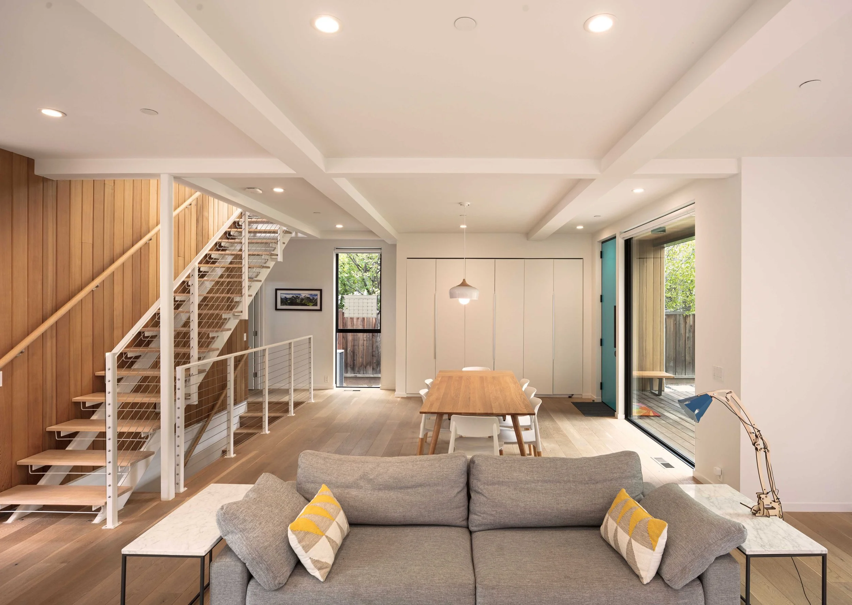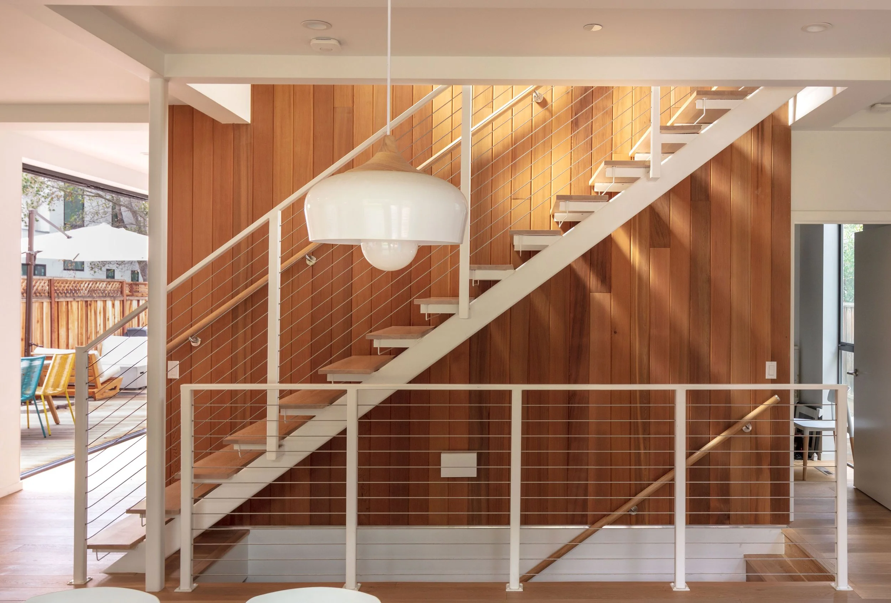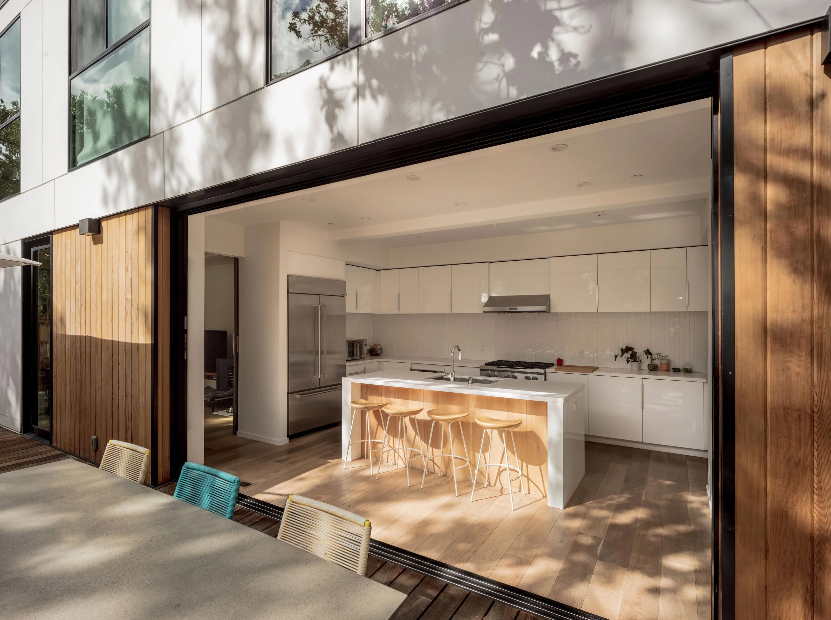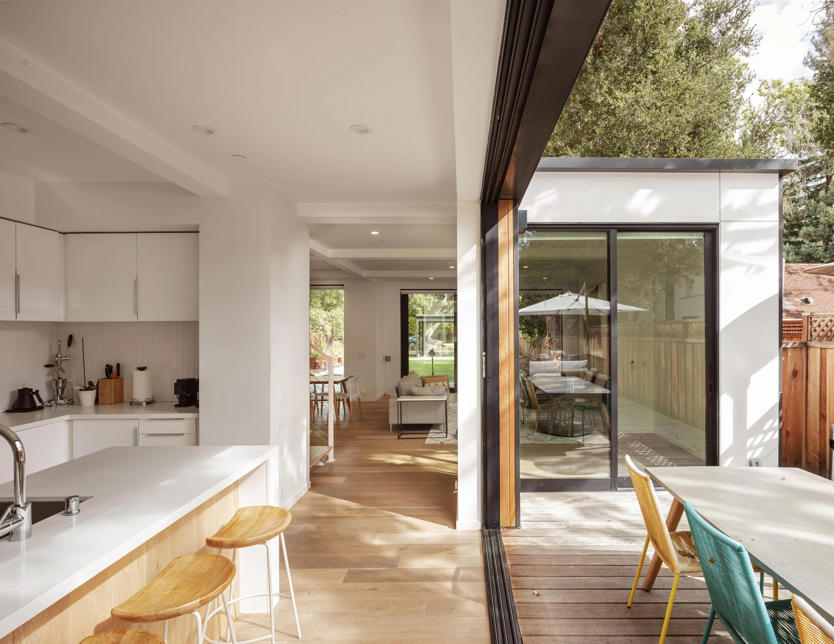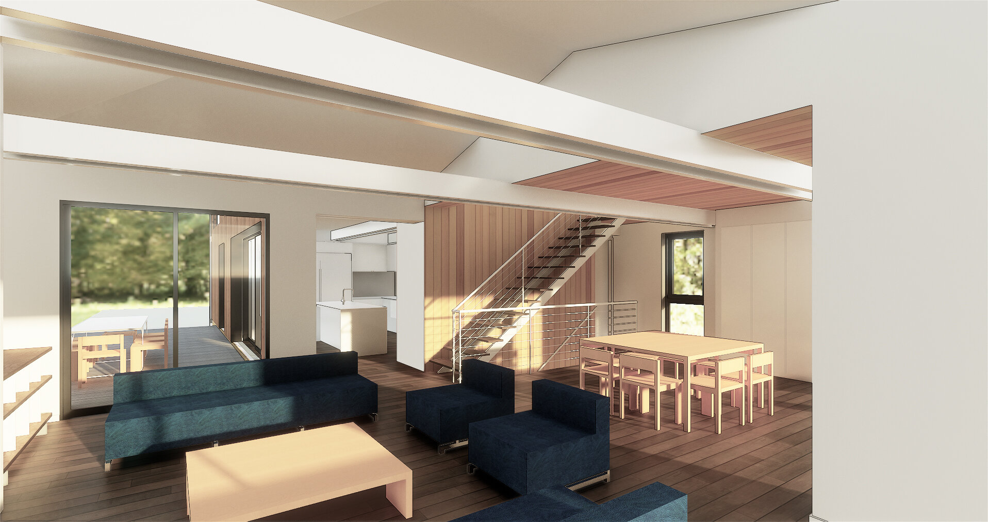MENLO PARK PREFAB
Sandy served as project architect while at Connect Homes on this custom 3,032 SF prefab house. This two story home is clad in clear vertical cedar siding and cement board siding. Features include a partial site built basement, sliding wood screens and a custom metal awning. A prefab carport was incorporated at the front of the property.

